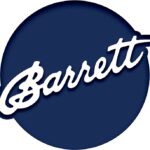
To see the full project profile, click the link below:
Fenimore Art Museum Project Profile
JOB DETAILS:
1994
Location:
Cooperstown, NY
Job Size:
38,100 sq. ft.
Architect:
Beth Loftus + Peter Ogman
Hardy Holzman Pfeiffer Associates
(Now Pfeiffer Partners)
Contractor:
Charles T. Driscoll Masonry Restoration Co., Inc.
4562 Jordan Rd.
Skaneateles Falls, NY 13153
Named after James Fenimore Cooper, the Fenimore Art Museum in Cooperstown, New York, is also the Headquarters of the New York State Historical Society. The organization was founded in 1899 by New Yorkers who were initially interested in promoting greater knowledge of the early history of their state. The mission of the Fenimore Art Museum, “Preserving, Engaging, Educating,” states that they are “dedicated to welcoming and connecting people to our sacred cultural heritage through exhibition and programs that provoke, delight and inspire.”
Headquartered in an elegant 1930s Neo-Georgian Mansion with beautiful flagstone terraces surrounding classical English gardens with white wooden gazebos, the property is nestled on the western shore of historic Otsego Lake, the same body of water that James Fenimore Cooper famously described as “Glimmerglass Lake” in his eponymous book, Last of the Mohicans.
The Fenimore Art Museum addition, which features a green roof, was designed by the renowned architectural firm of Hardy Holzman Pfeiffer Associates, with the project architects Beth Loftus and Peter Ogman. The consulting architect was James R. Gainfort, AIA, Consulting Architects. The addition was built on the back side of the Mansion—below grade on three sides and partially below grade on the lake-facing side. The addition also included below grade tunnels that connect with the Museum’s Research Library buildings.
The beauty of the Fenimore Art Museum’s setting is matched by the quality of the collections it houses, including some of the nation’s finest examples of American landscape, history and genre paintings, American folk art, photographs and native art. The waterproofing envelope, protection, drainage and filter fabric for the earth-sheltered Museum are all part of the Ram Tough 250 rubberized asphalt waterproofing system furnished by Barrett Company and installed by Driscoll Masonry Company of Skaneateles Falls, NY.
The approx. 38,100 square foot intensive vegetated roof includes evergreen trees, shrubbery, grasses, deciduous trees, sedum and various annuals among the wooden gazebos and slate walkways. The vegetated roof and terrace offers a panoramic view of the lawn sweeping down to classic wooden boats traversing Otsego Lake and does indeed “provoke, delight, and inspire.”












