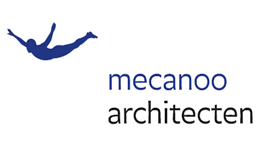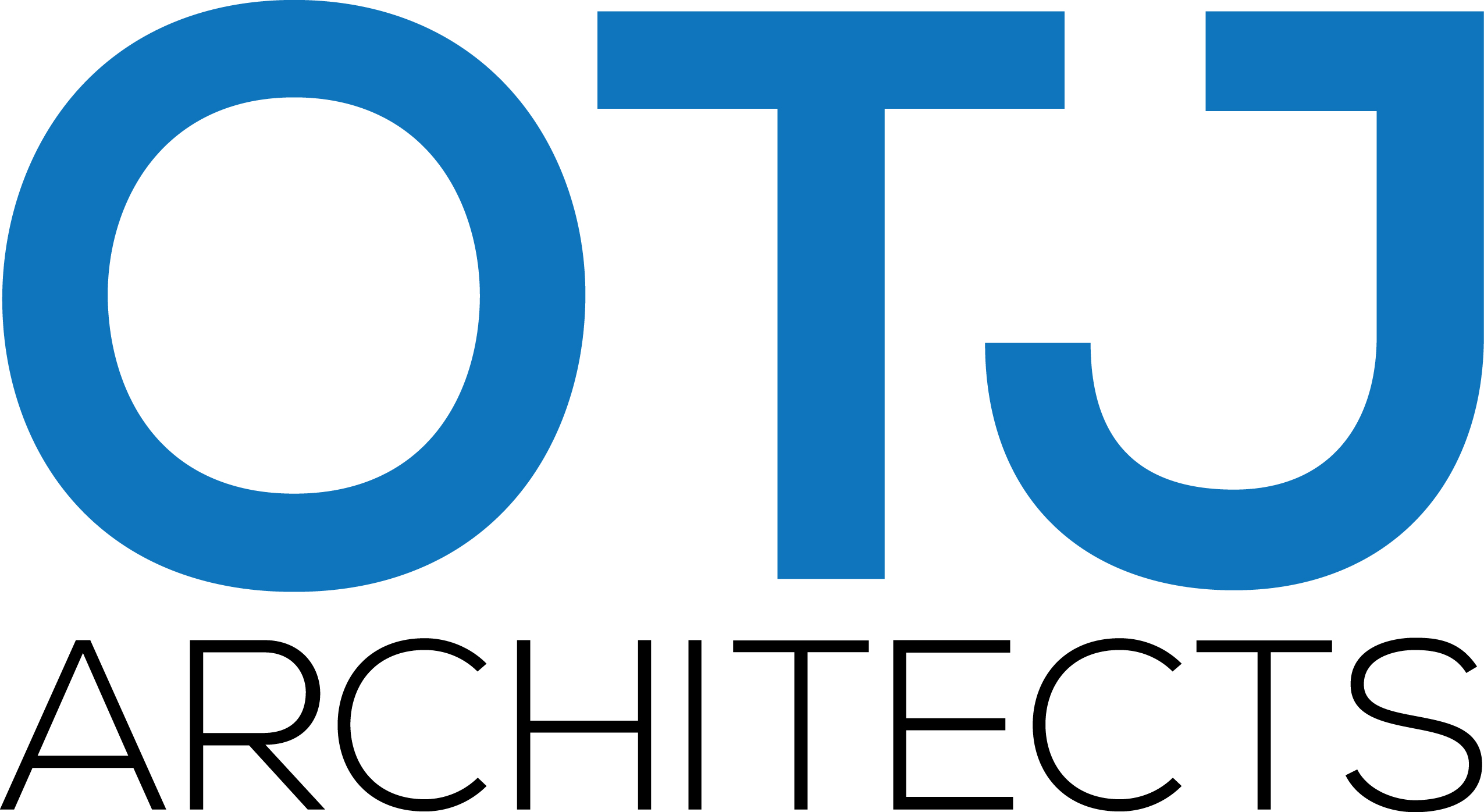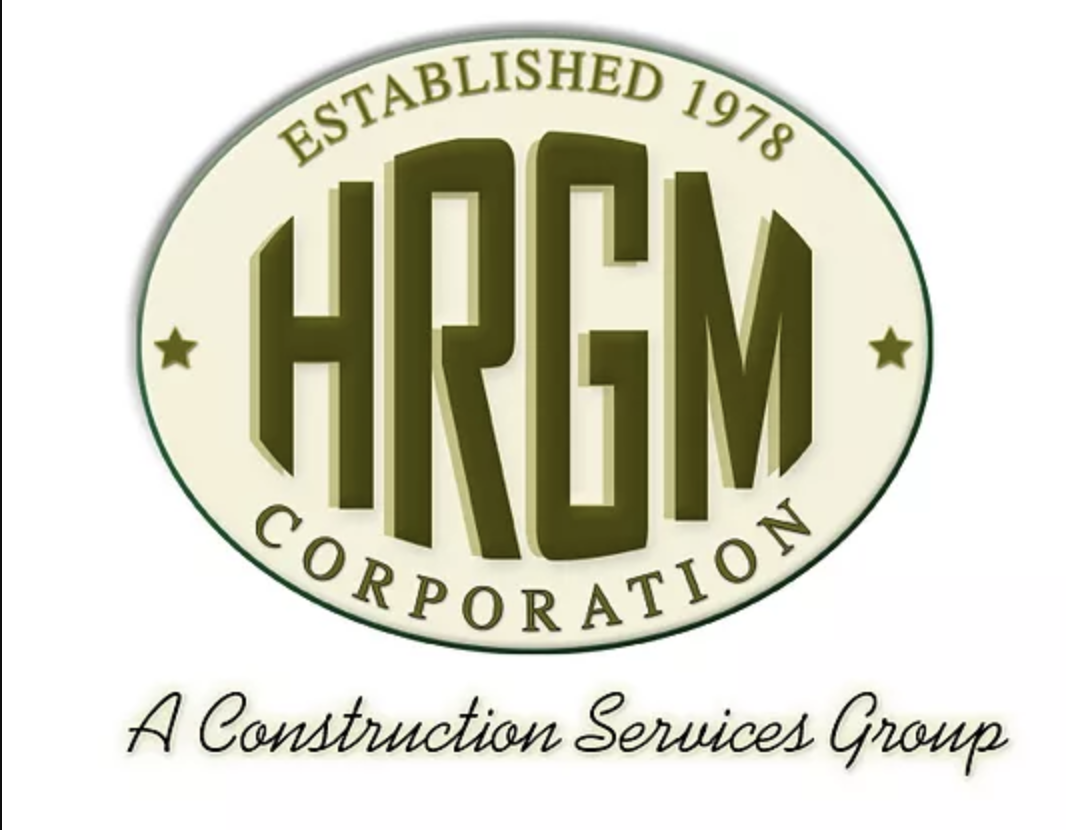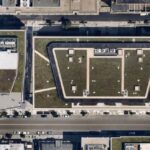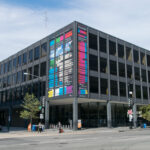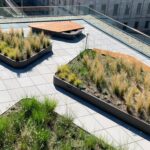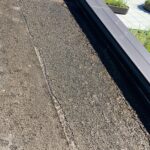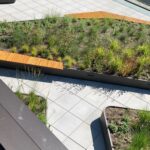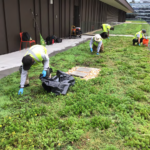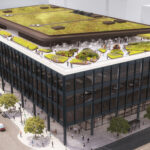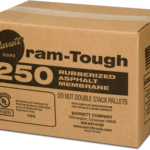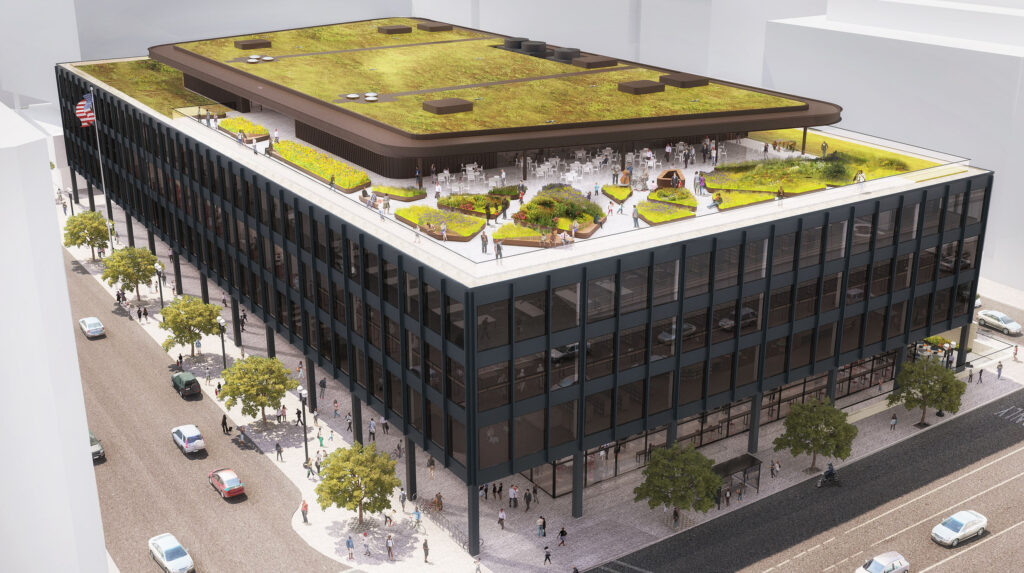
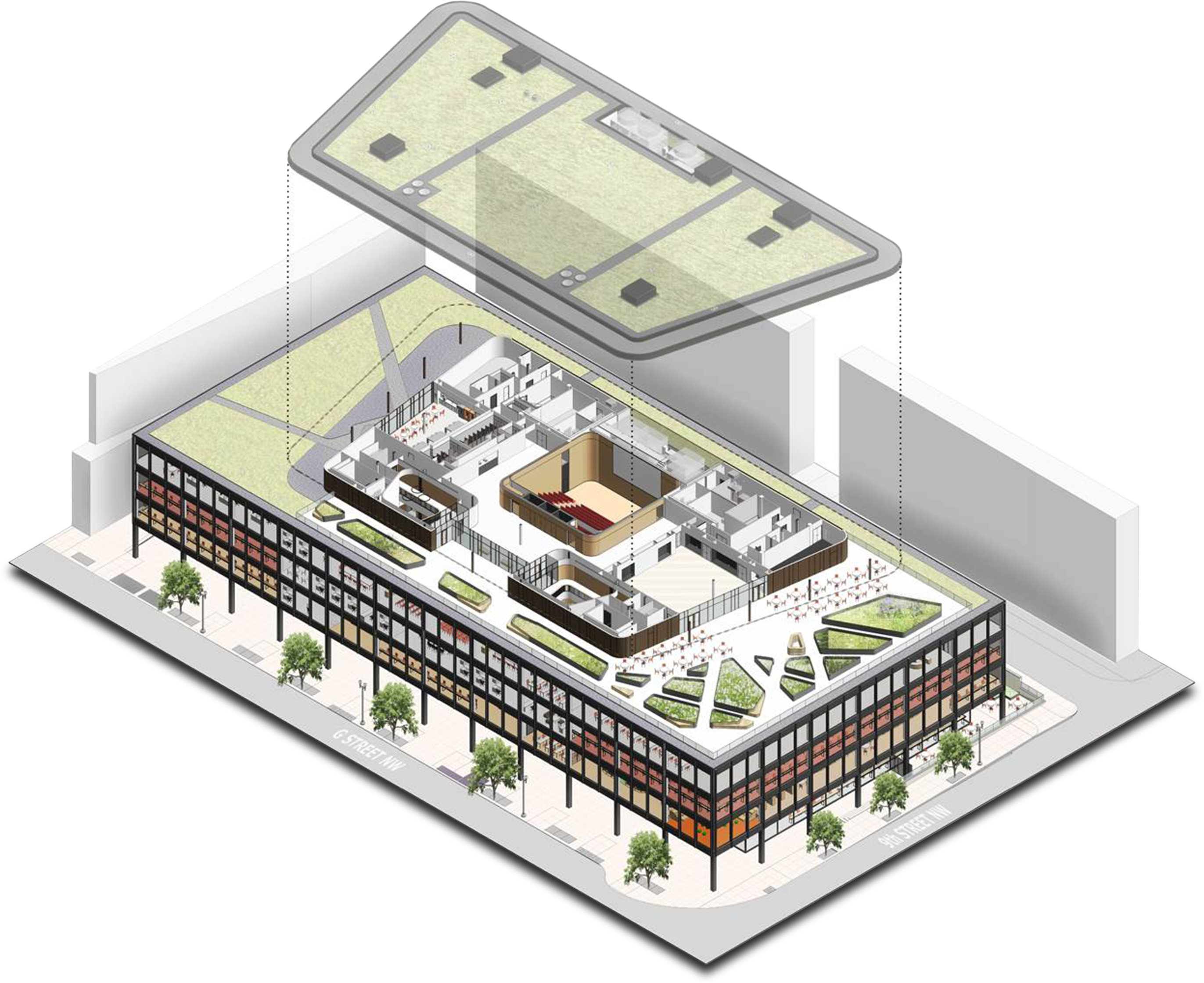
Martin Luther King Jr. Memorial Library – The additional fifth floor with 280-seat auditorium, event space, and public roof terrace. (Photo Courtesy of Mecanoo)
JOB DETAILS:
Location:
Washington, D.C.
Job Size:
78,000 sq. ft.
Green Roof:
Architect:
Contractor:
2021 Shannon Place SE
Washington, DC 20020
In 2011, the D.C. Public Library began plans for the modernization of the Martin Luther King Jr. Memorial Library. The original vision for the Washington, D.C. landmark, designed by modern master Ludwig Mies van der Rohe, used transparency and light as metaphors for freedom and knowledge, the very principles of Dr. King’s life teachings. More than 40 years later, the team at OTJ Architects was selected to helm the transformation of Washington’s Central Public Library.
According to OTJ, this cultural complex is an internationally significant test case on the sensitive transformation of a landmark modernist structure into a socially sustainable engine for the exchange of knowledge. In short, the aim was to go beyond a library that is merely transactional – a place where you go simply to check out a book – to create a library that truly transforms lives – a world-class library for the 21st Century. Working in partnership with Dutch architecture firm Mecanoo Architecten, their team worked to define the project’s design direction through vigorous public dialogue involving city, state, and federal agencies and punctuated by regular public hearings.
There seemed to be a consensus amongst the many statements from the community regarding their vision for the 4th and 5th floor terrace.
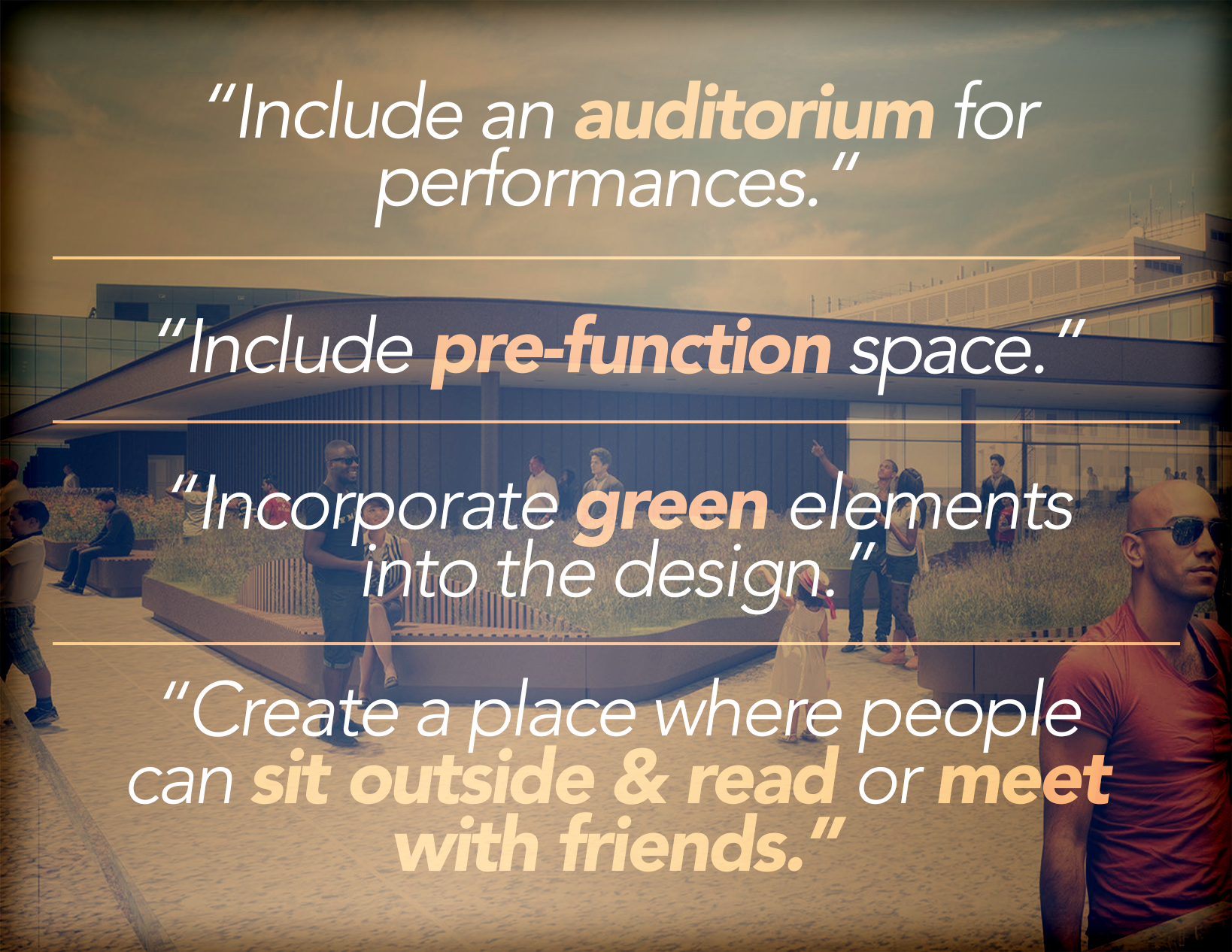
“Pre-Function Area” (noun) – an open, naturally lit gathering space outside the Auditorium and the Theater; Most commonly used for receptions before and after events and meals during the day.
For the pre-function space, the architects designed a public terrace on the roof that engages with the surrounding city through spectacular views. To achieve a true “green” design that balances beauty and aesthetics with incomparable performance, their solution came from the EcoCline® living roof system.
EcoCline® is a vegetative roof covering unlike any other. Developed by renowned living system provider Furbish and supplied in conjunction with Barrett’s RAM-Tough 250 Hot Fluid-Applied Asphalt Waterproofing System, the EcoCline® profile options offer highly efficient stormwater management and guaranteed plant performance in lightweight configurations. Other EcoCline® attributes include high-recycled content, low carbon footprint, profile flexibility to meet stormwater and other design criteria. Combined with Barrett’s time-proven waterproofing, the single source warrantied system elevates vegetated roofs to new levels.
Barrett / EcoCline® assemblies are offered with up to a 25-year single source labor and material warranty, covering waterproofing, thermal performance, overburden removal, a 10-year concrete paver warranty, and a renewable 5-year vegetation warranty.
The roofing contractors responsible for installing the EcoCline® system came from CBE-certified construction company and D.C. native, HRGM Corporation. After finishing the installation, it was clear that Project Executive John Maviglia was quite proud of the work done by his team:
“It is always a treat to walk a finished job that came out as nice as MLK library. It really is an architecturally stunning roof, but we all know the best part of it is what you can’t see—the roofing membrane! While they may have to weed and water the plants or clean the pavers, I don’t think the owner will ever need to worry about keeping water out of the building, and I think that means the most.”
Now complete and open to the public, the renovated library will function as an agile vehicle for the many platforms through which end-users access information. The renovation is designed to meet LEED Silver standards.
- Martin Luther King Jr. Memorial Library


