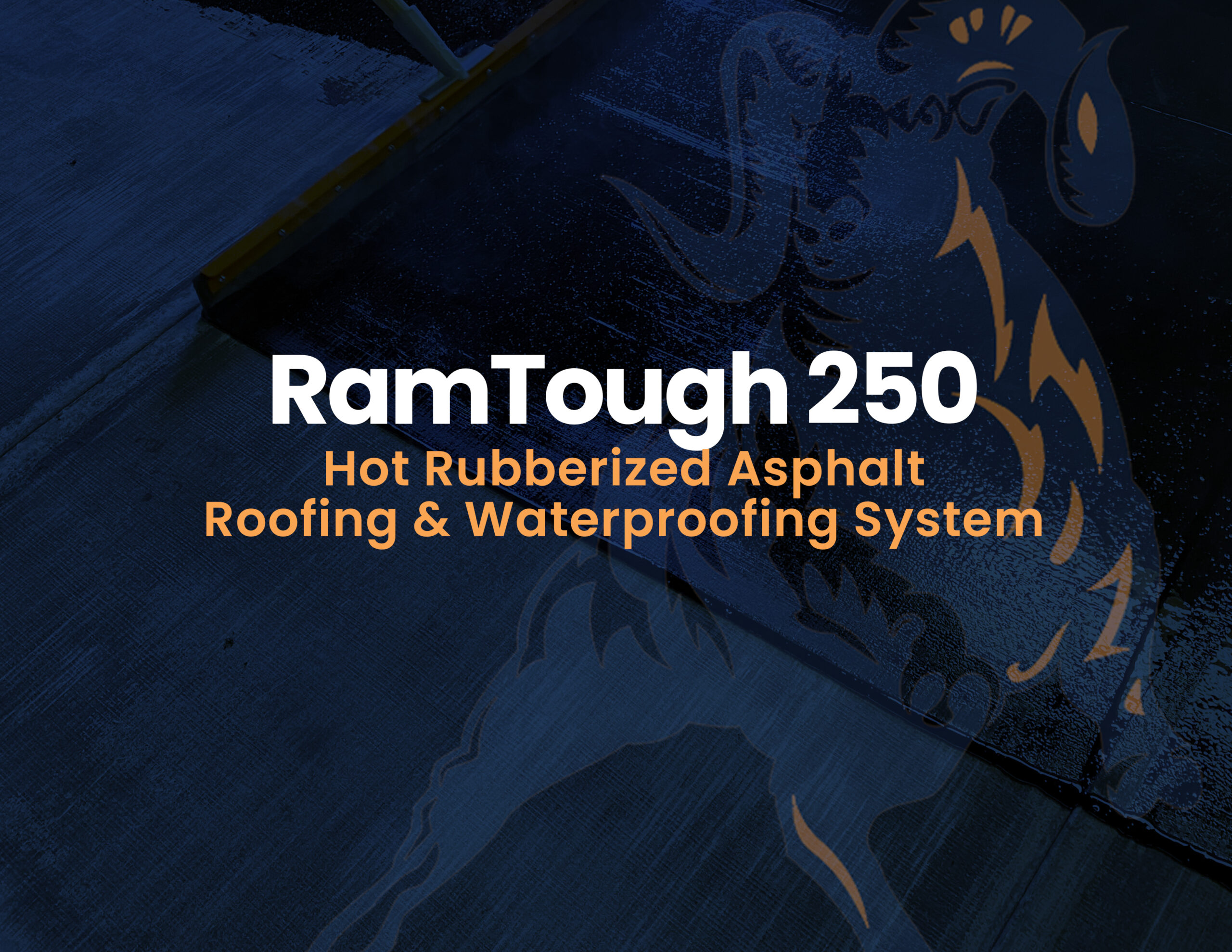| 1699388445wpdm_All RT250 Products.zip | Download |
| 1699382964wpdm_RT250-84 Base Flashing at Plywood Deck Wall.pdf | Download |
| 1699382895wpdm_RT250-81B Structural Member through Roof Deck B.pdf | Download |
| 1699382782wpdm_RT250-81A Structural Member through Roof Deck A.pdf | Download |
| 1699382740wpdm_RT250-80 Typical Planter Box with Ram 400PS Flashing.pdf | Download |
| 1699382708wpdm_RT250-79 Overflow Scupper.pdf | Download |
| 1699382677wpdm_RT250-77 Equipment Curb on Metal Deck.pdf | Download |
| 1699382648wpdm_RT250-76C Alternate RT250 PMMA Flashing System.pdf | Download |
| 1699382612wpdm_RT250-76B Typical 2 RT250 PMMA Flashing System.pdf | Download |
| 1699382578wpdm_RT250-76A Typical RT250 PMMA Flashing System.pdf | Download |
| 1699382559wpdm_RT250-75 RT250 and Coal Tar Pitch Vertical Connection.pdf | Download |
| 1699382540wpdm_RT250-72 Connection with Existing CTP Membrane.pdf | Download |
| 1699382513wpdm_RT250-71 Flat Perimeter Edge Detail.pdf | Download |
| 1699382491wpdm_RT250-70 Drainage Metal Edge.pdf | Download |
| 1699382459wpdm_RT250-65 Below grade Vertical Wall Pipe Penetration.pdf | Download |
| 1699382435wpdm_RT250-61 Pitch Pocket Assembly.pdf | Download |
| 1699382411wpdm_RT250-59 RT250 DM System Surface Option - Earth Backfill.pdf | Download |
| 1699382387wpdm_RT250-58 RT250 DM System Surface Option - Asphalt Paving.pdf | Download |
| 1699382334wpdm_RT250-57 RT250 DM System Surface Option Pavers on Pedestals.pdf | Download |
| 1699382314wpdm_RT250-56 RT250 DM System Reinforced Concrete Surface.pdf | Download |
| 1699382285wpdm_RT250-55 RT250 DM Surface Option - Stone Ballast.pdf | Download |
| 1699382247wpdm_RT250-50 DM and VM Typical Below Grade Detail.pdf | Download |
| 1699382215wpdm_RT250-45 Heavy Duty Strip Flashing.pdf | Download |
| 1699382195wpdm_RT250-43 Scupper through Perforated Gravel Stop Edge and a Gutter.pdf | Download |
| 1699382178wpdm_RT250-42 Scupper through Gravel Stop Edge.pdf | Download |
| 1699382157wpdm_RT250-41 Typical Roof Anchor and Equipment Support Flashing.pdf | Download |
| 1699382117wpdm_RT250-40 Standard Strip Flashing.pdf | Download |
| 1699382067wpdm_RT250-39 Structural Plywood Joints.pdf | Download |
| 1699381907wpdm_RT250-38a Expansion Joint at Wall with Paver.pdf | Download |
| 1699381876wpdm_RT250-37 Expansion Joint at Wall with Concrete Wear Surface.pdf | Download |
| 1699381847wpdm_RT250-36A Wall Expansion Joint Hot or Cold Applied Flashing Assembly.pdf | Download |
| 1699381735wpdm_RT250-36 Base Flashing at Masonry Wall Expansion Joint.pdf | Download |
| 1699381426wpdm_RT250-35 Typical Expansion Joint 2 In Max Opening.pdf | Download |
| 1699381365wpdm_RT250-30 Typical Expansion Joint with Wearing Surface.pdf | Download |
| 1699380574wpdm_RT250-73 Rebar Flashing.pdf | Download |
| 1699375084wpdm_RT250-21 Recover Reroofing Drain.pdf | Download |
| 1699380906wpdm_RT250-25 Plaza Deck Drain Profile.pdf | Download |

