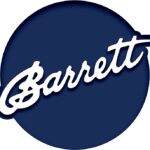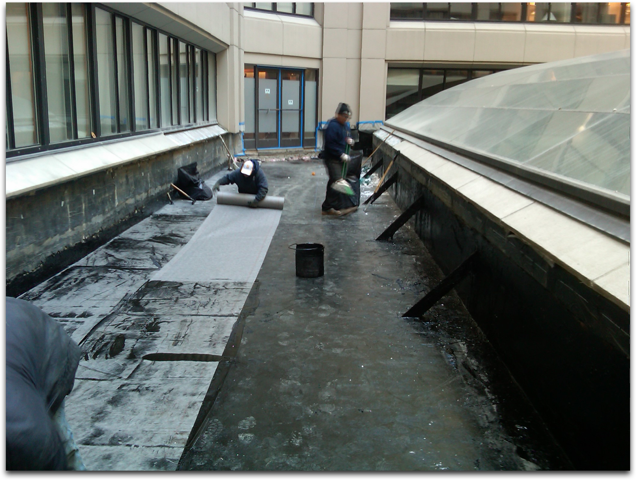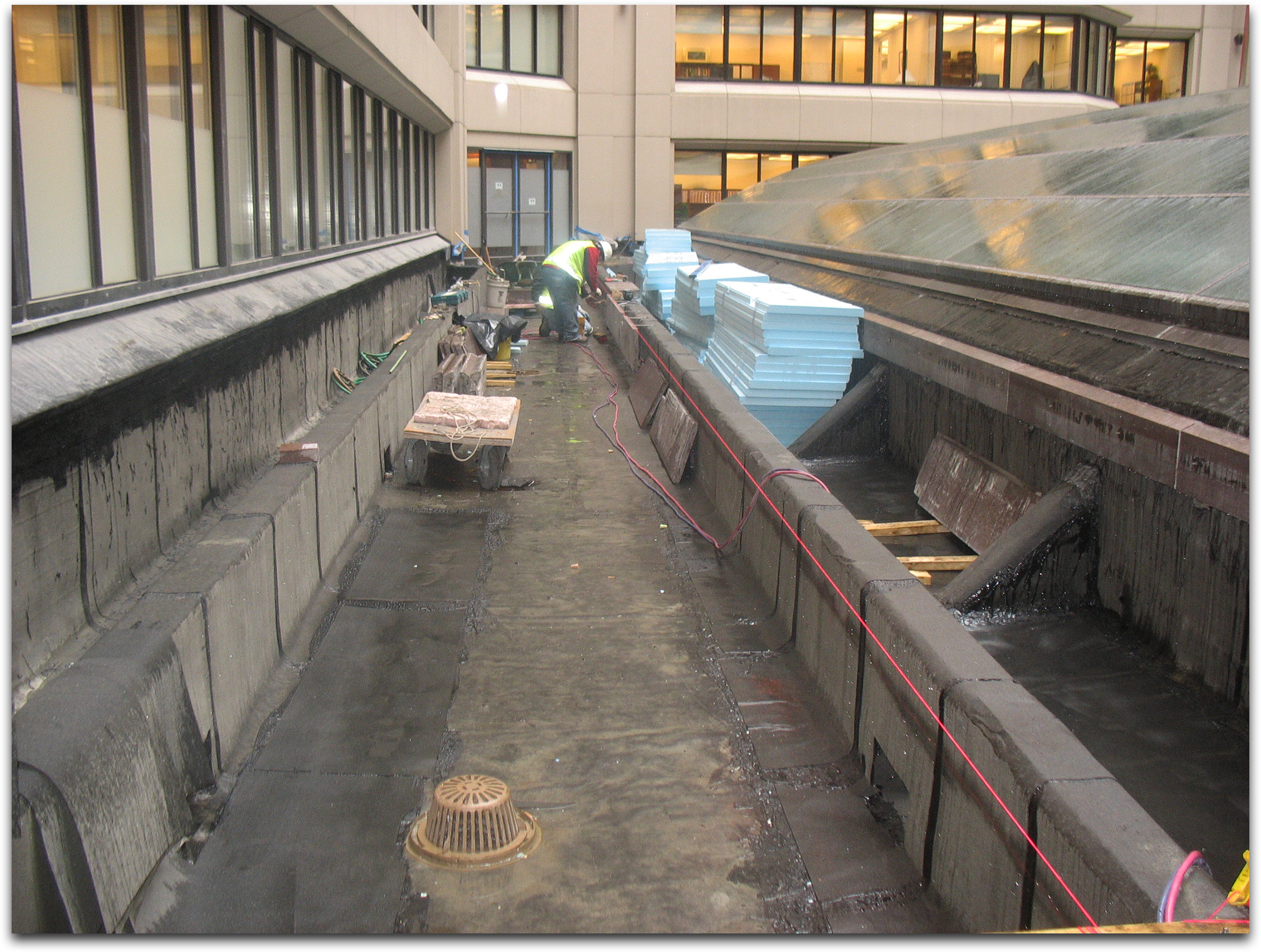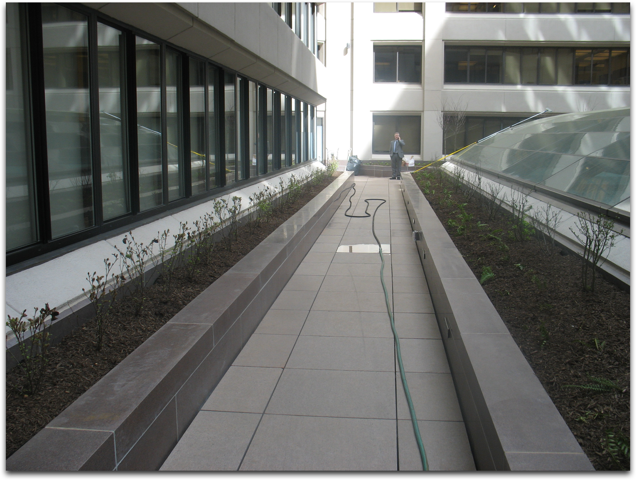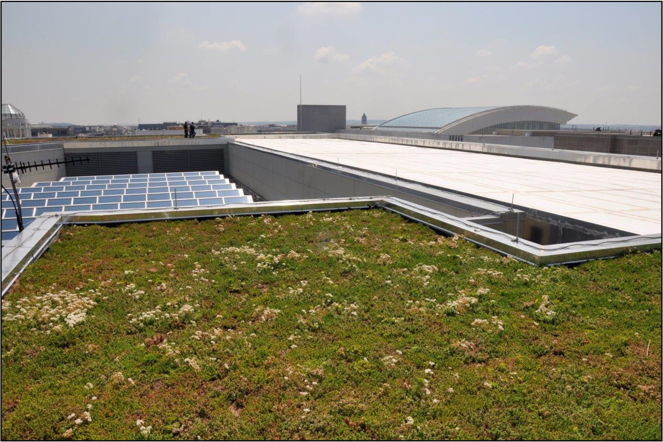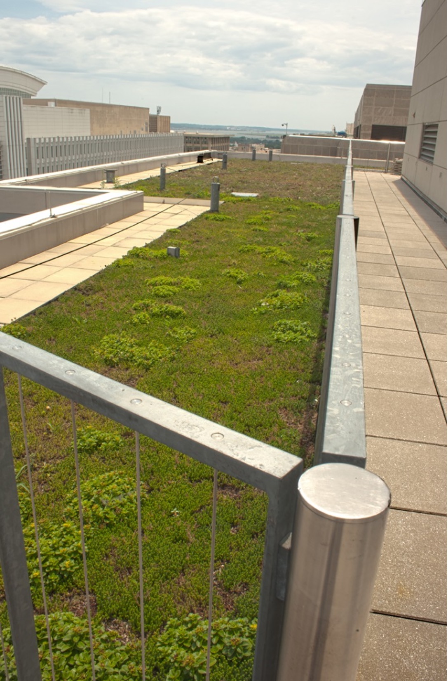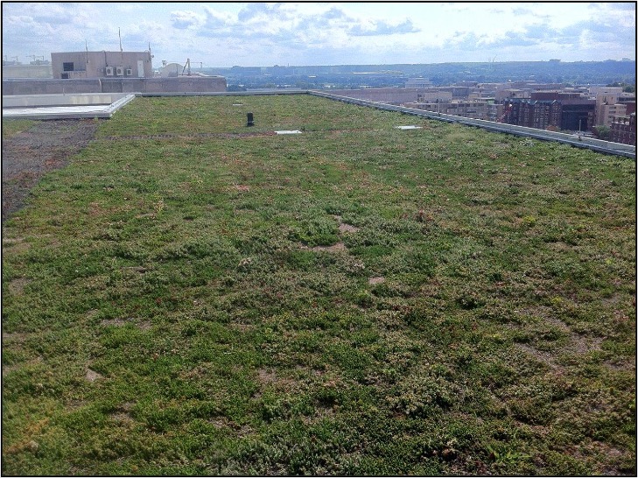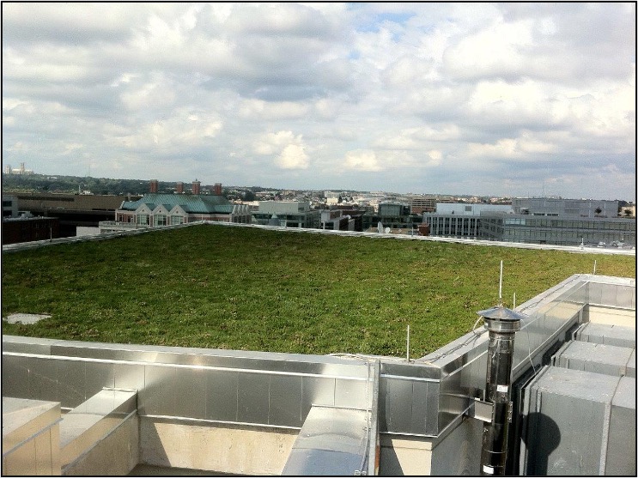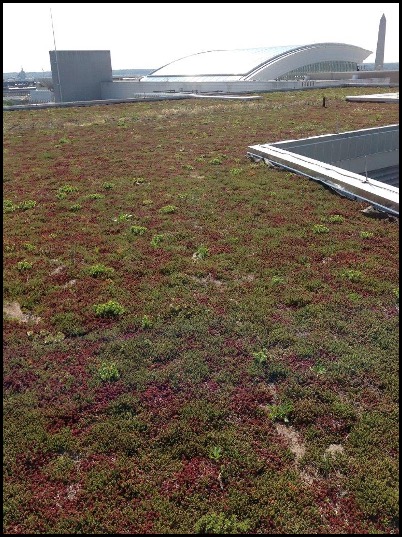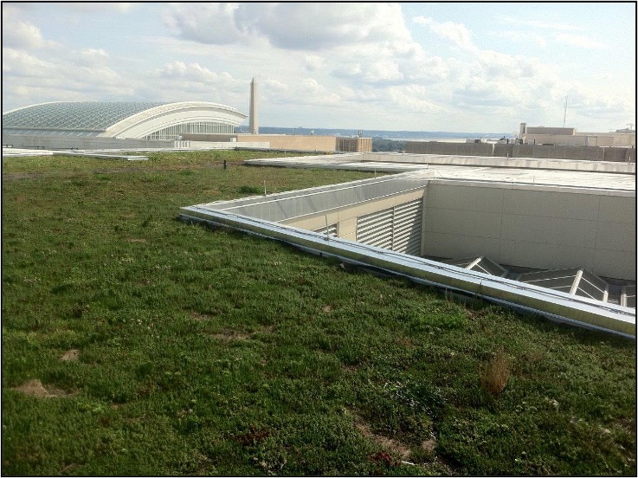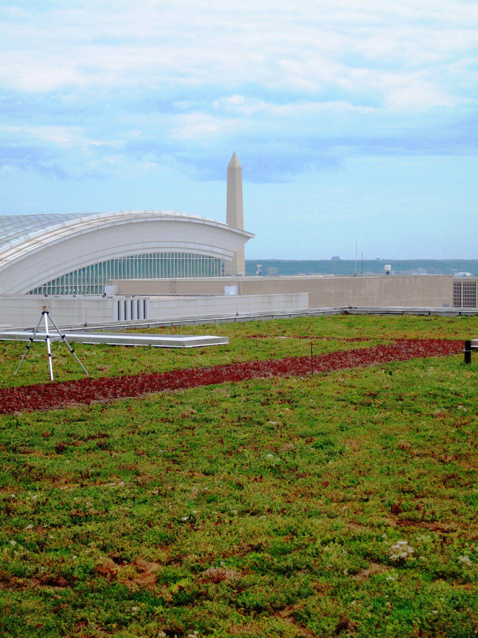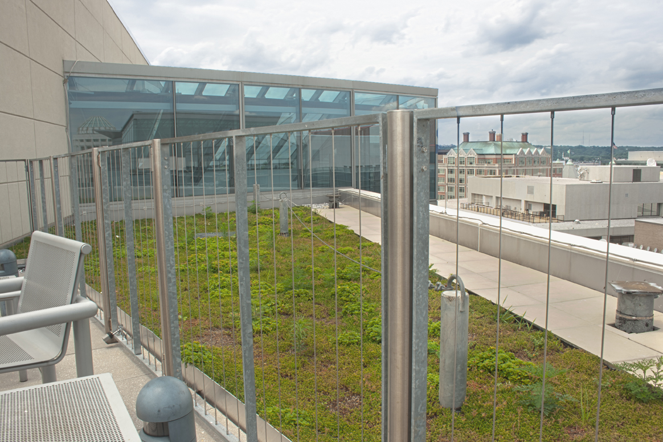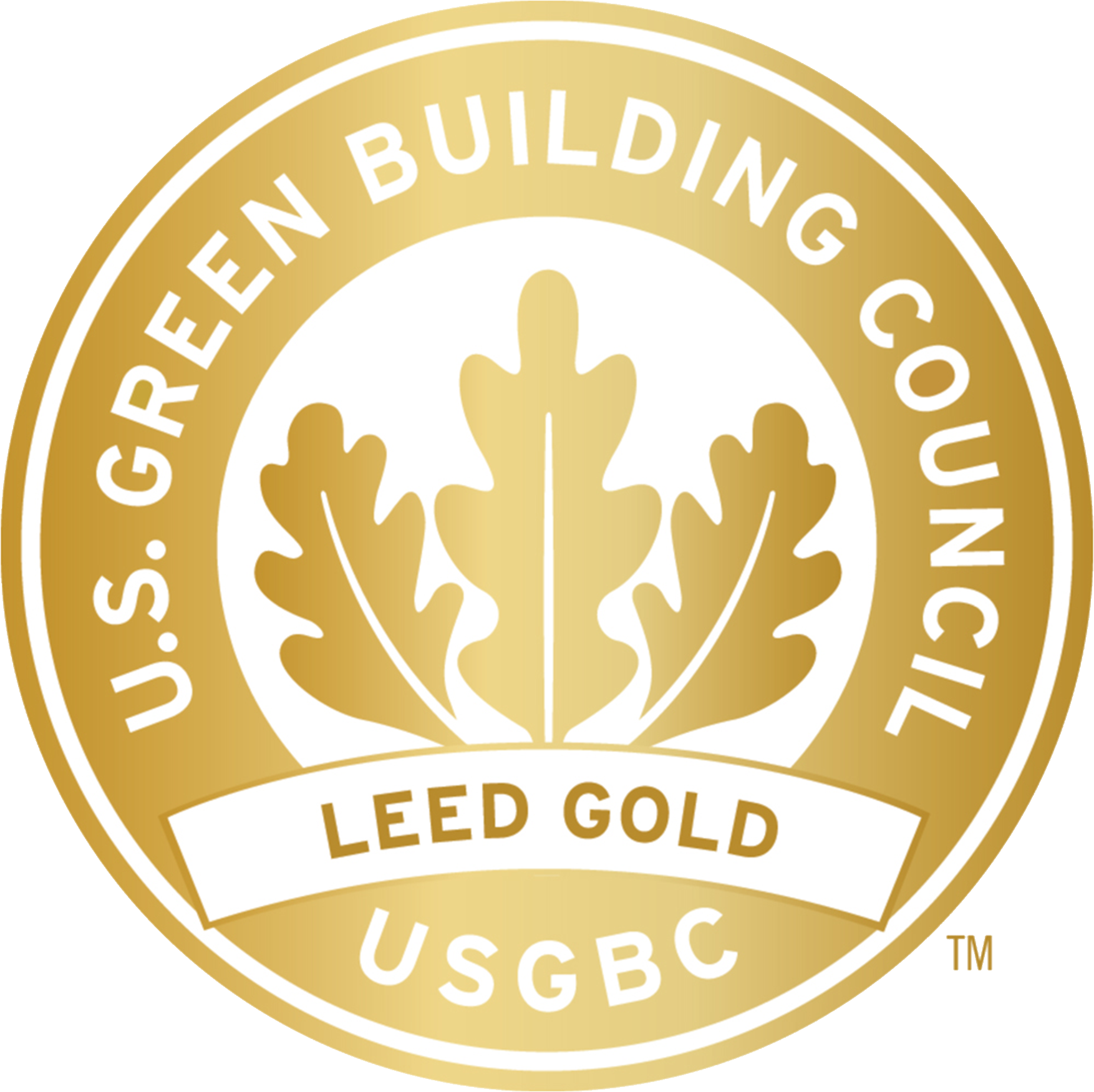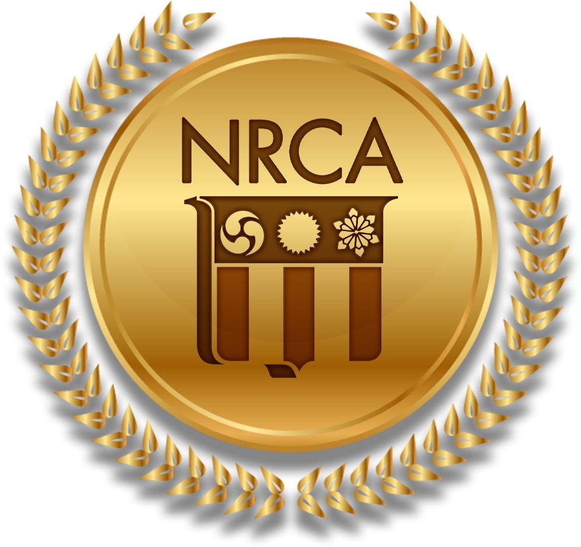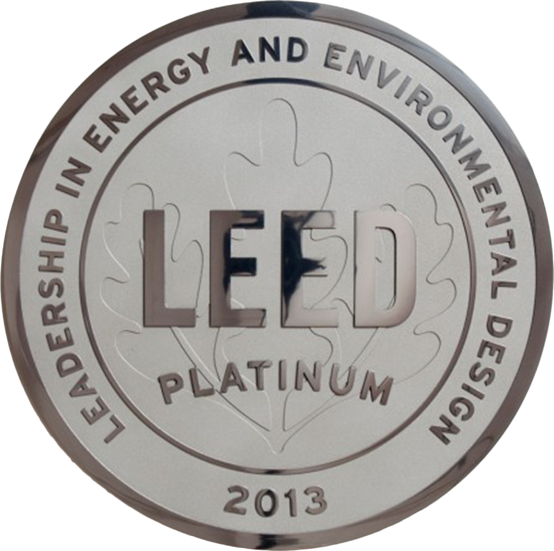International Monetary Fund, HQ1 & HQ2 | Washington, DC
The International Monetary Fund is a key worldwide agency, chartered through the United Nations, that works in a variety of sectors to promote global growth and sound economics.
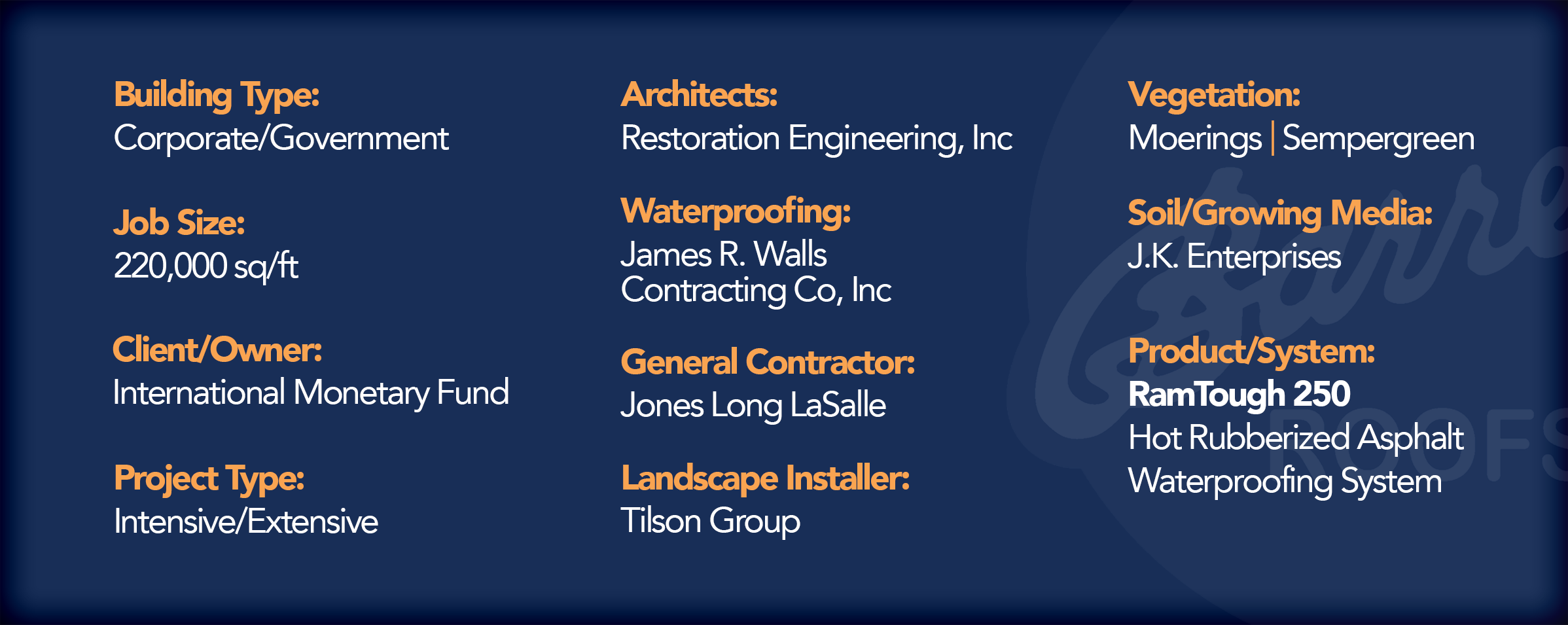
Founded at the close of World War II as the world recovered from the Great Depression, the IMF provides policy advice, training, and research to its 188 member nations, as well as loans to combat economic problems and assist developing nations.
Building I, informally called “HQ1," was constructed in phases between 1973 and 1998, designed by Vincent Kling & Associates, and houses approximately 2,300 personnel in a footprint of approximately 100,000 square feet.
Building II (HQ2) was designed by Henry Cobb and Yvonne Szeto of Pei, Cobb, Freed & Partners and was completed in 2005. Flanked by triangular parks to the east and west and by its IMF HQ1 counterpart to the south, the building consists of twelve floors comprising 649,000 sq ft of office and support space, including staff amenities and a coffee bar, a restaurant, and meeting and training facilities.
Behind the Project
This roofing project began with a general “sustainability” study to investigate the options for replacing roofs at HQ1 and retrofitting the HQ2 roof to mitigate the ongoing ecological impact of the buildings. Power generation, “cool” surfacing, vegetated roofs, and combinations of all the above were investigated and analyzed based on their costs, returns on investment, and feasibility.

At the HQ1 Building, there is a 6-story decorative exterior terrace in the center of the building that is covered with decorative stonework and intensive planters. The original waterproofing (dating from the mid 90’s) was a self-adhered sheet membrane product that had deteriorated over the years, resulting in numerous leaks.
All the existing hardscape was carefully measured, catalogued, and removed, and the entire deck was re-waterproofed with Barrett’s Ram Tough 250 reinforced system including root barrier, water retention and drainage, new insulation, and complimentary hardscape components. Irrigation was supplied by Netafim.

The initial design intent of HQ2 included deliberate view and orientation connections to two adjacent urban parks. The sense of openness and nature was to pervade as much of the building as possible.
To improve the building’s environmental conditions & sustainability, and to elaborate on the original design, the design team determined that a vegetated roof was the best option for the building’s rooftop.
The existing roofing system, a hot applied rubberized asphalt membrane, had been installed just a few years prior and was still under warranty, making it a perfect candidate for a retrofit. Therefore, the IMF decided to convert the existing ballasted assembly into a complete Greenroof-Roofscape® system.
The original overburden was removed, the existing membrane was repaired where necessary, a root barrier embedded in new RamTough 250 hot rubberized asphalt, and the insulation recycled. To make the project as “green” as possible, existing materials were reused wherever possible to minimize waste and cost.
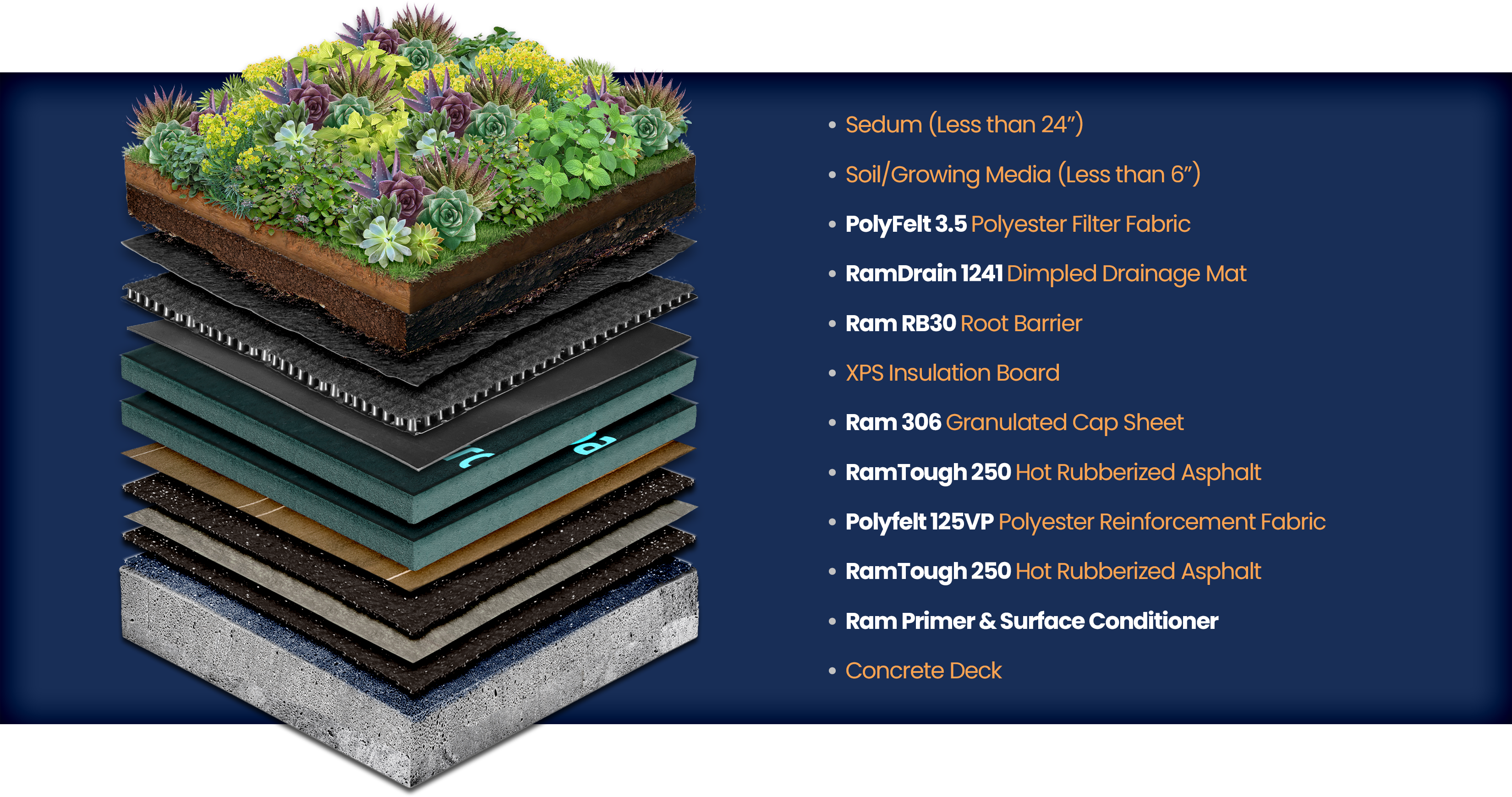
In addition, the flashings were also completely redone with Barrett's RamTough 250 rubberized asphalt. The new and old membrane system was covered with a 4” deep extensive green roofing system with 5 species of sedum.
Barrett provided a 20-year Vegetative Roofing System warranty for both projects. The installation contractor, James R. Walls Contracting, has completed a number of significant green roof projects in the Metro D.C. area with Barrett's Greenroof Roofscapes® systems.
Awards & Accolades
Want to learn more about these projects?
Read about the installations at both HQ1 and HQ2 at Greenroofs.com

